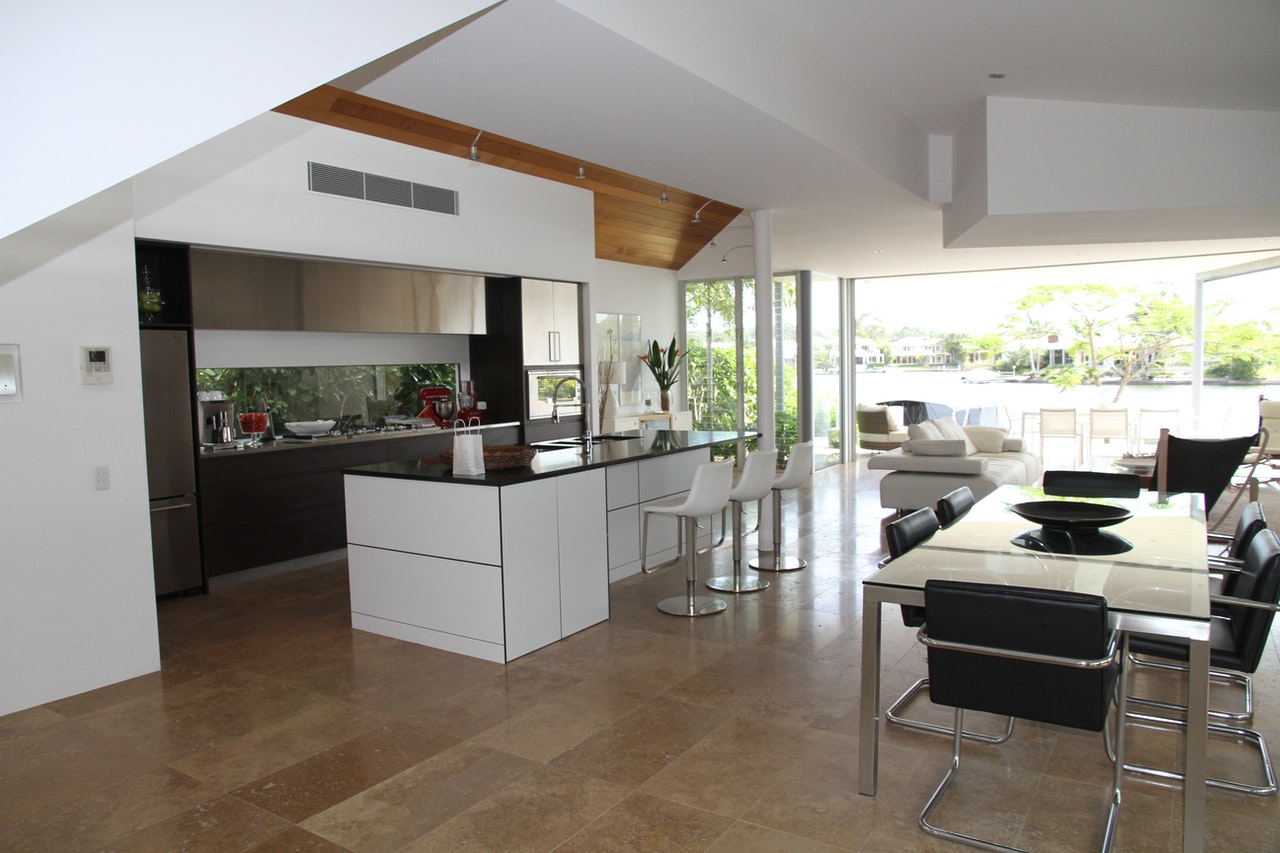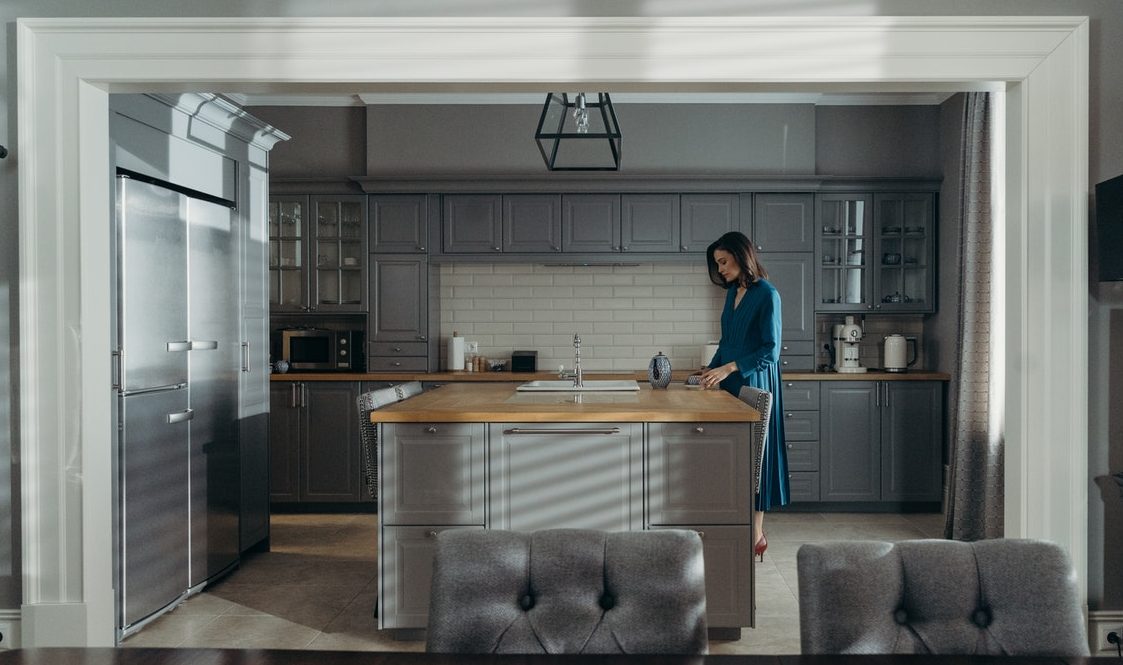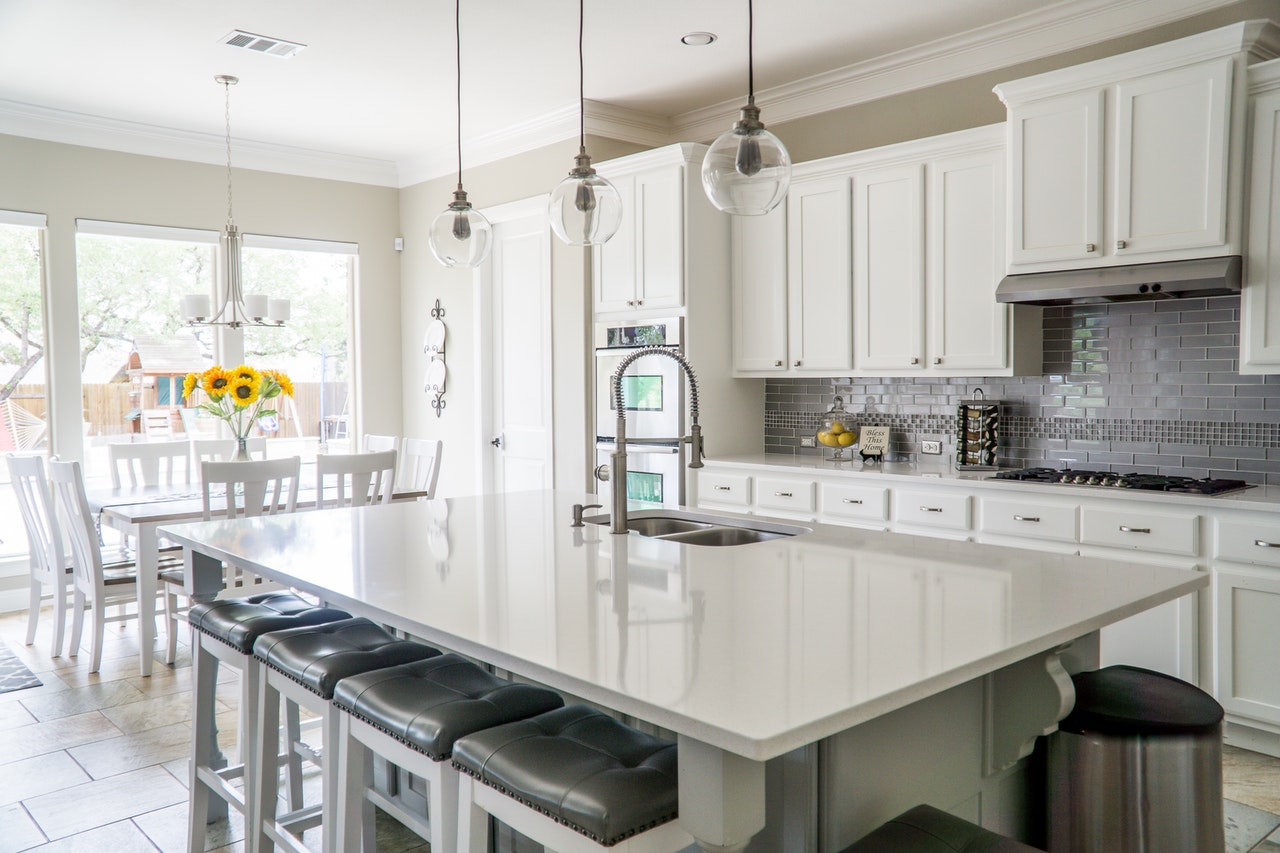Having a garage in a home entails a long list of ideas you can make out of it. From converting it into your hobby room or a home office, choices are endless. One of the best transformations you can give your garage is to make it a kitchen.
A garage is generally a wide-spaced area that you can transform into a kitchen. And the cherry on top is when it lies adjacent to the existing kitchen space. You can convert the garage into the kitchen and use the old kitchen as a nice dining place.
If you want to remodel the garage into a kitchen, read this guide till the end. Here, we will provide you with a step-by-step guide for a garage kitchen conversion.
Plan the Layout of the Kitchen
The first and most important step is to visualize the stuff that will go into the kitchen. You can take ideas from magazines and home-decor books. Besides, you can also search websites to get an idea of the latest kitchen renovation designs.
Once you see enough designs, sketch a draft of your desired kitchen space. Plan where to make cooking space, cabinets, fridge, dishwasher and other stuff while measuring your garage space.
Obtaining Professional Help
After you have the rough draft of the kitchen, create a detailed plan. You can use graph paper to plan where the doors and windows will go. Besides, you can seek a building contractor’s help since he will tell you exactly how to connect the new kitchen to the rest of your house and where to make an emergency exit of the kitchen.
Get a Building Permit for the Garage Kitchen Conversion
While a garage is a part of your living space, there might be some restrictions. For that, you must obtain a building permit before moving towards the renovation of the garage. You can check the building codes and restrictions from your local authorities as well to stay within the law.
List Down the Things You Need
Now you can list down all the bits and pieces you need for remodelling your garage to kitchen. From basic building materials to all the services, list down everything. You can proceed in order while listing things so that you do not miss anything.
First, list down all the building materials. Secondly, list all the kitchen machines, cabinets, windows. After that, pen down the stuff such as paints and varnishes, electrical equipment, plumbing, flooring and ceiling requirements.
Estimate the Cost
You can talk to a contractor to discuss the listed items. Besides, you can talk to a plumber and electrician to estimate the cost of renovating the garage. You can get an idea of the money you might need for remodelling the garage. If you have a minimum budget, you will know it beforehand and renew it accordingly.
Begin the Hard Work
For the kitchen renovation, dismantle the sliding door and framing on all lengths of the room. Then, install power lines, water lines, and drainage lines while integrating drainage and water pipes with a concrete pour.
Now you can install the drywall, cabinets, sink, kitchen appliances and lights etc. Paint the entire kitchen with your favourite hues. After painting, install the flooring in your kitchen. Though you can DIY it, professional help is recommended if you are completely new to such kind of work.
Connect the Garage to the Living Space
After furnishing the kitchen, comes the time to connect your new kitchen to your house. You can connect the garage to the hallway or add a small room adjacent to it. You can either leave an archway between the house and garage or affix a door to separate the kitchen and living space. You can go through this step at the start of the garage remodelling as well.
How Much Does it Cost to Convert A Garage Into A Kitchen?
Transforming the garage into a kitchen will cost you somewhere from £15,000 to £55,000. The cost of garage conversion into a kitchen varies with your design layout, furnishing materials, appliances, and labour cost.
Besides this, electrical work, plumbing and insulation, all entail different prices. Reconfiguring water and gas connections, installing drainage routes for the kitchen sink and dishwasher, and installing plugs high enough to operate heavy machines could all be part of this project.
All things considered, turning your garage into a kitchen may be more expensive than other renovations such as a garage gym conversion for instance.
Learn more about transforming your garage in Glasgow here.
Will a Garage Conversion Increase My Home’s Value?
Spending a fortune on the garage to convert it into a kitchen might lead you to ask yourself this question. The good news is such renovation does add value to your house. The price of the house can go as high as 20%, depending on the different settings of the garage.
If your home needs an extra room, such a transformation will add up to the house’s value. Moreover, if such renovation will mean that you will have to drive to the parking area from your house, it will not put much value on your home. On the flip side, having an on-road car parking space will add more to the house price.
Do You Need Planning Permission to Convert A Garage Into A Kitchen?
Yes, you need to get planning permission before you start your garage kitchen conversion project since you will alter the way space is used in your property. Before getting a permit, ask your architect to provide the floor plan.
Approval will verify that your designs for living areas comply with local construction laws. The maximum count of windows, the number of doors, the ceiling height, the number of sockets, and other elements may be mandated by construction codes.
Be mindful that certain zoning laws or homeowner communities may impose a fixed level of enclosed parking, preventing you from turning your garage into a kitchen. Note that a permit for your space renovation implies that authorities will visit your house by the completion of work to ensure that it meets all legislative needs.
Conclusion – Garage Kitchen Conversion
Whether your garage is attached to your house or separate, transforming it into a usable area is one of the quickest ways to increase your living space. You acquire extra room from the garage’s current structure rather than constructing a new building space from the ground up, as you can with a house extension like conservatory or orangery.
Converting your garage into a kitchen can be a fascinating project. Be mindful that renovating your space will ask you to take a permit from local authorities. Besides, garage conversion might go out of your estimated budget, so for that, you need to prepare beforehand.







